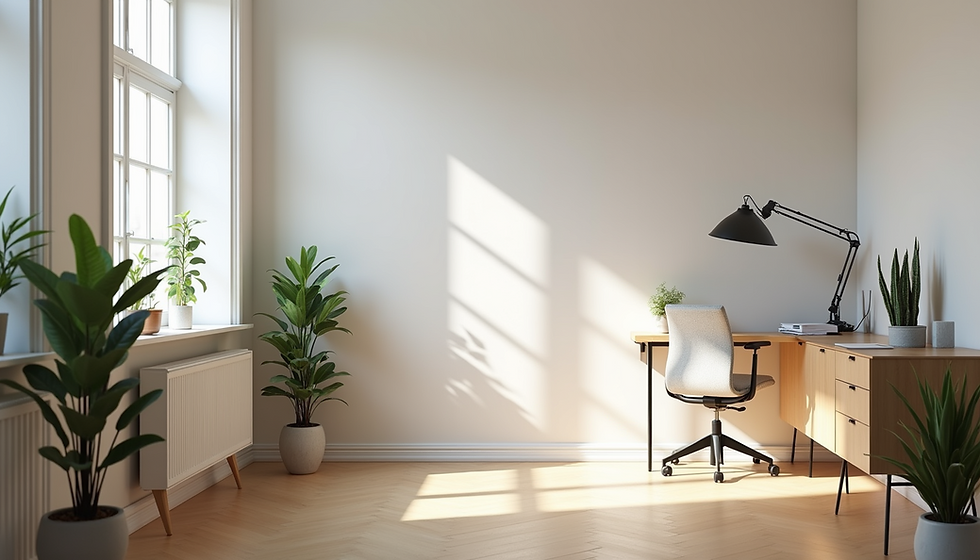Designing the Ideal Office Layout with Ufficio Furniture
- office furniture

- Aug 15, 2024
- 4 min read
Designing the Ideal Office Layout with Ufficio Furniture
Experts suggest that the best office environments offer a variety of spaces, allowing employees to experience different settings throughout the day. This might mean encouraging staff to collaborate in a lounge, return to a private workstation when it’s time to focus, or take a break in a cozy alcove when they need to recharge. Ultimately, the most effective office layout depends on the nature of the work, the number of employees, and the available space. Even if you prefer an open design, you may still want to incorporate cubicles for tasks that require concentration, regardless of how stylish an open plan may appear. Unsure which layout will best promote productivity? Consider involving your employees in the decision-making process to create an environment that helps them thrive. By considering their input, you can create a workspace that feels less like “work” and more like a place where they feel comfortable and productive. In this guide, we’ll share ideas to help you create your ideal office space layout. If you need additional tips or assistance, reach out to our team at Ufficio Furniture.
Office Layout Ideas
Understanding Your Team's Needs:Consider the type of work your employees do. Are they innovators who need collaboration spaces? Or are they customer service experts who need to listen carefully to clients? While most employees appreciate variety and flexibility in the workplace, it’s important to consider what they need most to work efficiently. Here are some layout ideas to get you started:
1. The Get-Up-and-Move Layout:Many office workers wish they didn’t have to sit all day. To enhance employee well-being, create opportunities for them to move around. This not only benefits their health but also boosts productivity and focus. Incorporate common areas that encourage employees to stretch or add adjustable standing desks to the layout. You might also allow employees to work at different workstations throughout the day, rather than staying at assigned desks.
2. The Flexible Layout:Flexible spaces can promote collaboration and creativity, making them ideal for businesses that require a mix of tasks, like brainstorming and research. Consider using movable tables or modular workstations that can quickly transform private spaces into collaborative areas. Choose furniture that’s easy to reconfigure to adapt to changing employee needs. Multi-purpose pieces also save space, offering flexibility in offices of any size.
3. The Results-Driven Layout:For tasks that require deep concentration, private workstations are essential. High cubicle walls and sound-absorbing furniture can increase privacy and reduce distractions. Include group spaces for meetings and collaboration, but ensure each employee has enough personal space to avoid feelings of confinement. Workers should have room to move around, comfortably use necessary equipment, and store their belongings.
4. The Optimal Light Layout:Natural light is crucial for a productive office environment. If your space offers plenty of natural light, arrange desks in single columns parallel to the window wall. For clusters or open plans, be mindful of potential glare. Mirrors can help reflect and distribute light throughout the room, maximizing the benefits of natural lighting.
5. The Trendy Hybrid Layout:A popular trend in office design is the hybrid layout, which combines open-plan areas with private workstations and strategically placed meeting spaces. Start by considering how your employees use their workspaces and arrange furniture to improve workflow. For example, designate zones for focus, collaboration, and relaxation. Incorporate quiet alcoves or outdoor spaces where employees can take breaks and recharge, away from the usual work environment.
6. The Home-Away-From-Home Layout:Today’s workers don’t need to feel chained to their desks. Offices can be designed to encourage movement and create a more relaxed, home-like atmosphere. Some companies achieve this by incorporating amenities like casual kitchen spaces, childcare facilities, or even laundry rooms. This type of environment is ideal for businesses that thrive on innovation, as it keeps employees engaged and fosters creativity. The key is to ask your employees what would make them more comfortable and productive, giving them the freedom to choose their workspace.
Essential Rooms for Any Layout
Regardless of the layout you choose, certain spaces can enhance productivity:
Various conference rooms
Private phone rooms
Kitchen or cafeteria areas
Relaxing common areas separate from workspaces
Outdoor patios or courtyards
Office gyms or fitness areas
The Benefits of an Effective Layout
Is it worth investing in a well-planned layout? That depends on your business goals, but the advantages include:
Creating a positive, interactive work environment
Fostering interpersonal relationships
Making work feel more meaningful
Improving workflow through strategic space use
Building a sense of belonging among employees
Enhancing overall employee satisfaction
How to Make Your Office More Welcoming
If you want your employees to feel comfortable approaching you with ideas, questions, or concerns, there are simple ways to make your office more inviting. Here are a few tips to get you started:
Need more help? Contact our team at Ufficio Furniture for personalized assistance in designing the perfect office layout for your business. call 647-885-8642 today or visit www.ufficiofurniture.com






Comments